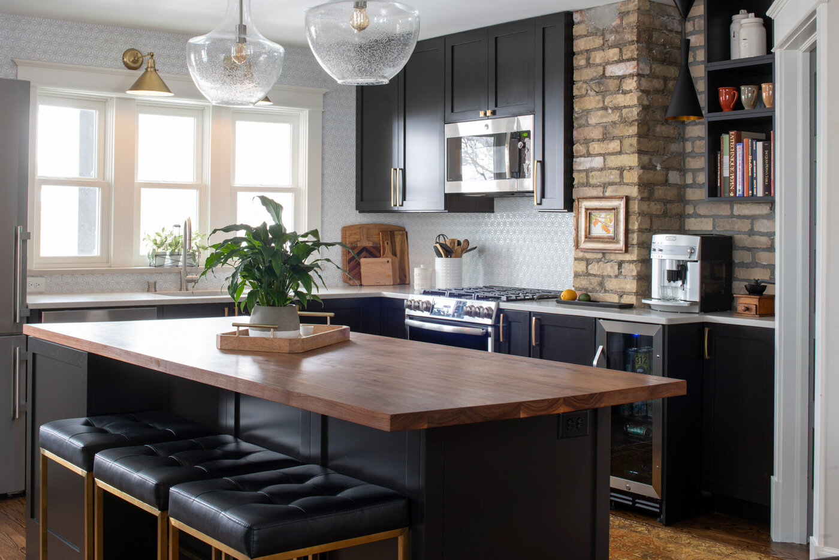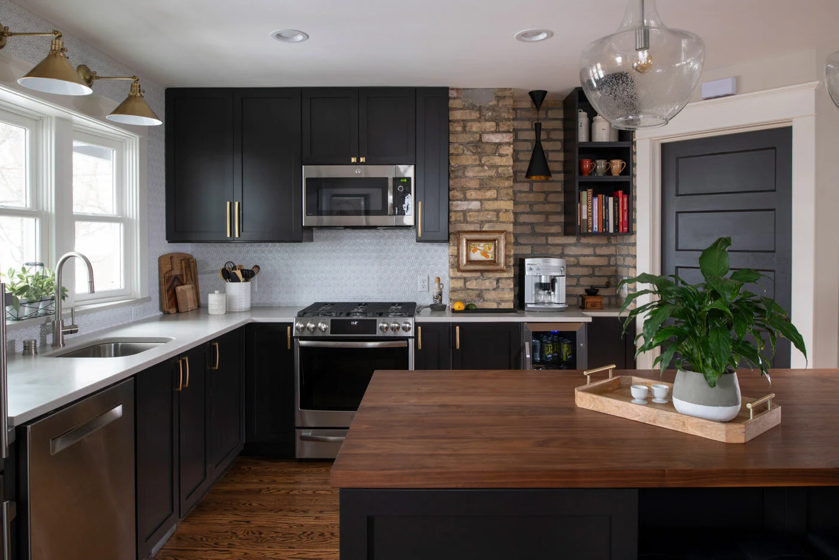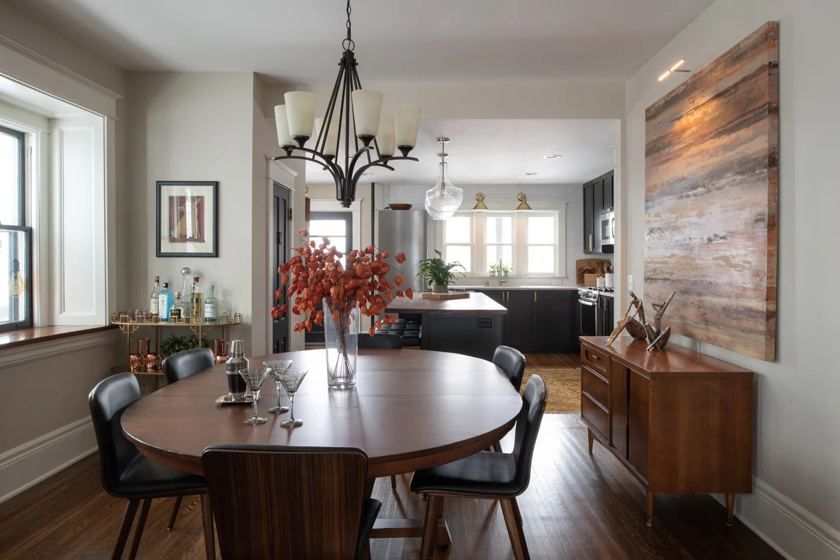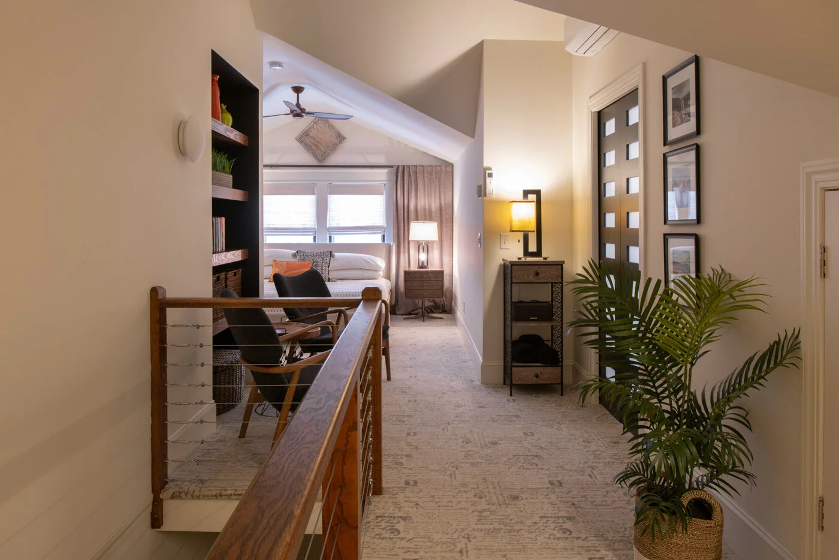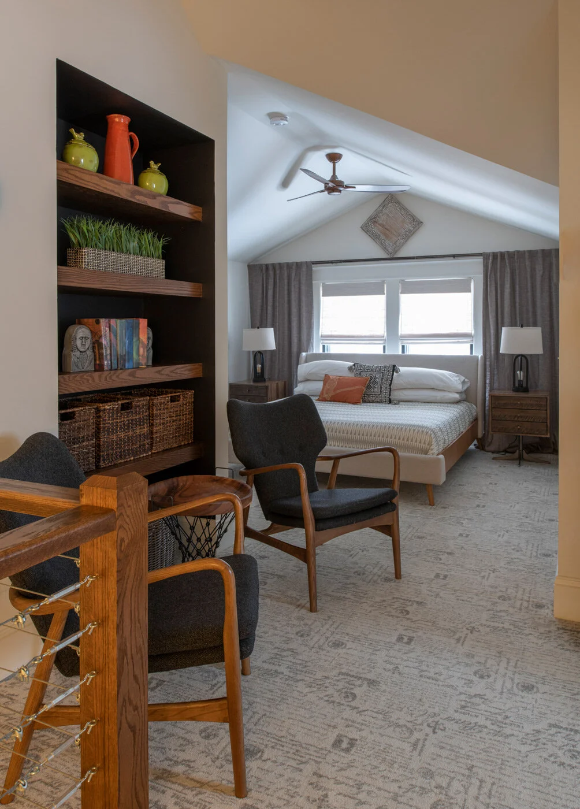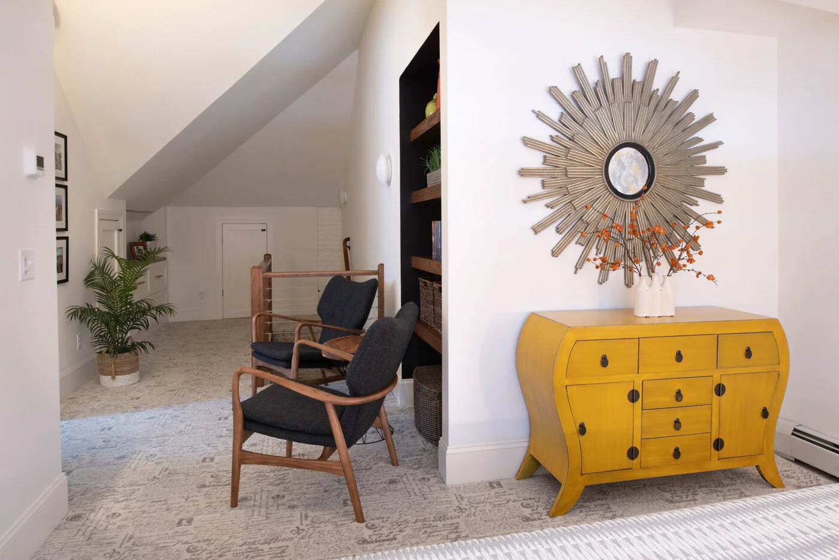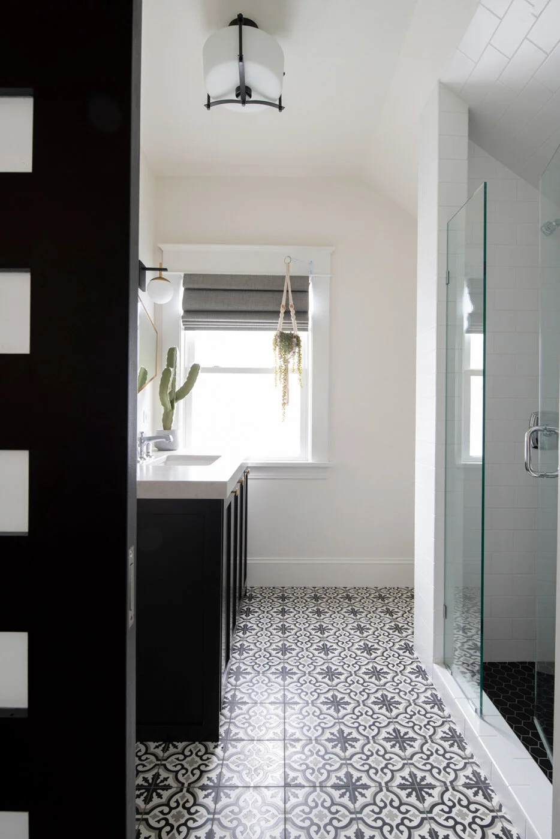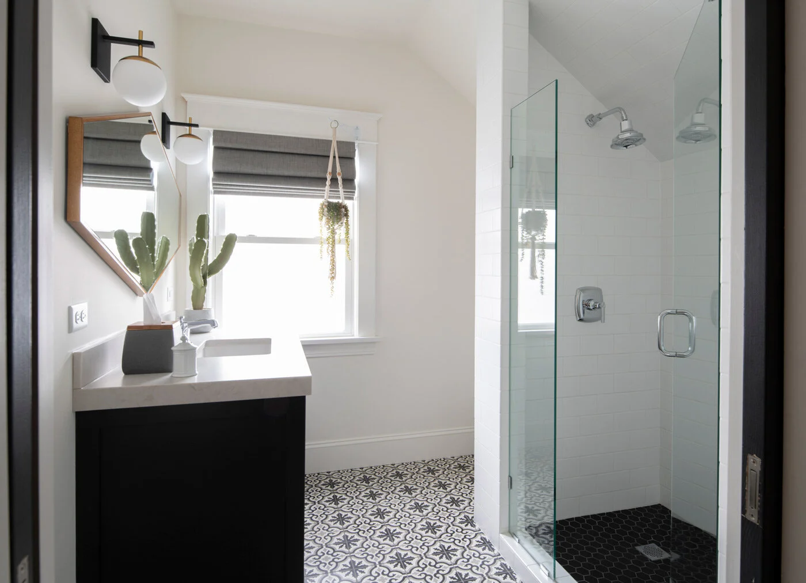
Laurel Home Renovation
By Design
The Laurel home renovation was in collaboration with another interior designer and friend whose house it was. We did all the space planning and drafted the plans for the contractors, while she handled the finishes and decor. The renovation involved redesigning the kitchen layout to incorporate a first-floor bathroom, which this old home did not previously have, and widening the access to the dining room. New windows were called for, as the former window was too low to accommodate cabinets under it. And a lovely old built-in hutch we carefully removed and rehomed. Part of the exposed brick is original, though to extend the look along the wall, we sourced brick backsplash that matched it perfectly.
We also created a master suite in the former attic, which called for careful space planning with consideration to the ceiling height—since the husband was very tall—and smart usage of knee wall space. Built-in wardrobe storage and a bookshelf alcove were among the creative solutions, while cove lighting enhanced the brightness and ambiance of the former attic.
Get in touch today to learn more about working with Shawn Leetz.

