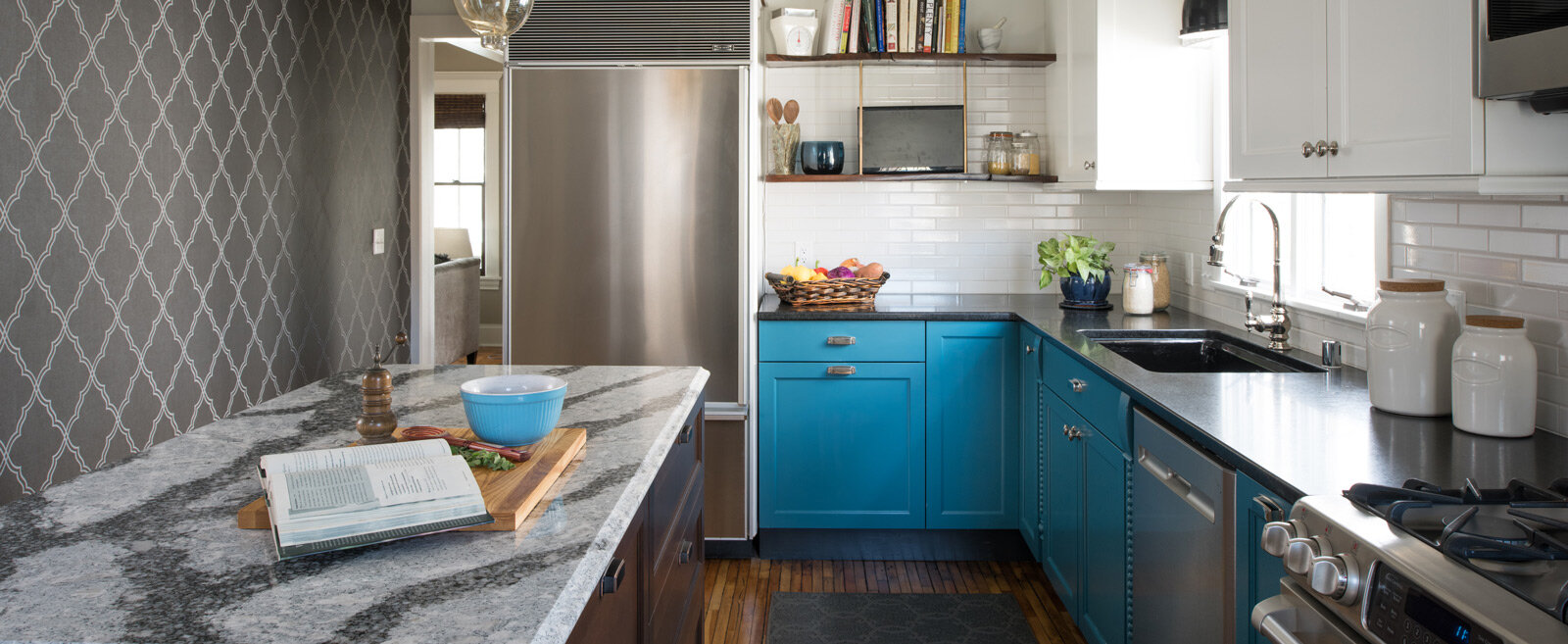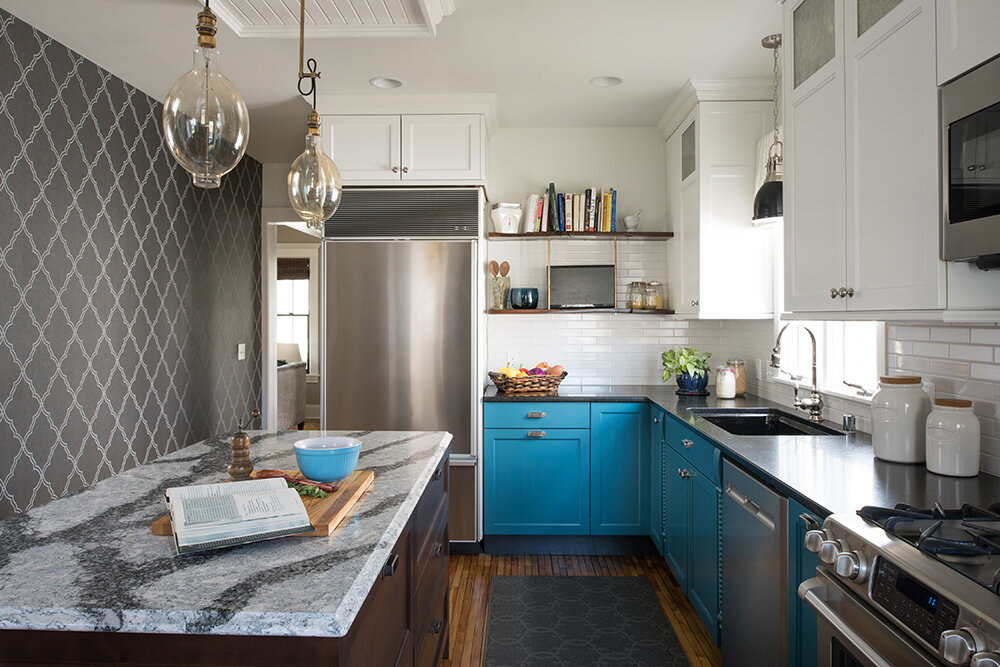
Selby Home Renovation
Stay in Character
The Selby property was a colonial foursquare house built in 1908 that hadn’t been updated since at least the 1970s. In peeling back the layers of the house—not to mention SO MUCH wallpaper—we discovered three ceilings and three flooring layers in the kitchen. The removal of these layers and redesigning the main floor layout for better usability were this project’s biggest challenges and greatest reward.
In the kitchen, we were able to salvage and restore the original maple floors, while extending the footprint by incorporating the laundry room, which we moved downstairs. We were able to source additional maple flooring for the former laundry space that blended beautifully with the old floors. The Sub-Zero refrigerator we restored with a new motor and stainless steel panels. And where filler pieces were called for on the custom cabinets, we got creative and incorporated old table legs under the sink for an added design element.
We also created a powder room downstairs—since most old homes of the era did not have first-floor bathrooms. In order to do this though, we had to shift the direction of the stairs and also conceal an old plumbing pipe, all of which now blends seamlessly. Elsewhere, original windows, doors, and hardware were restored, as were some of the vintage light fixtures. The second floor got an overhaul and a master bathroom was added. And on the third floor, an attic was converted into an art studio, with creatively arranged carpet tiles adding intrigue.
Get in touch today to learn more about working with Shawn Leetz.








